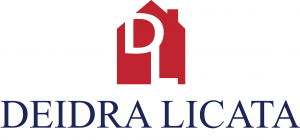


Sold
Listing Courtesy of: CRMLS / Coldwell Banker Realty / Tracey Theys-McHale / Ventura / Deidra Licata
1035 Moreno Drive Ojai, CA 93023
Sold on 04/27/2016
$785,000 (USD)
MLS #:
V0-215008208
V0-215008208
Lot Size
0.25 acres
0.25 acres
Type
Single-Family Home
Single-Family Home
Year Built
1961
1961
Style
Traditional
Traditional
Views
Valley, Mountain(s)
Valley, Mountain(s)
County
Ventura County
Ventura County
Listed By
Tracey Theys-McHale, Coldwell Banker Realty
Deidra Licata, DRE #01279720 CA, Ventura
Deidra Licata, DRE #01279720 CA, Ventura
Bought with
Non Member
Non Member
Source
CRMLS
Last checked Nov 30 2025 at 3:38 AM GMT+0000
CRMLS
Last checked Nov 30 2025 at 3:38 AM GMT+0000
Bathroom Details
- Full Bathrooms: 4
- Half Bathroom: 1
Interior Features
- Recessed Lighting
- Laundry: Individual Room
- Walk-In Closet
- Separate Family Room
- Master Suite
- Main Floor Master Bedroom
- Living Room
- Family Room
- Master Bedroom
- Entry
- Appliances: Refrigerator
- Appliances: Dishwasher
- Appliances: Double Oven
- Office
- Jack & Jill
- Open Floorplan
- Appliances: Disposal
- Ceiling Fan(s)
- Cathedral Ceiling(s)
- Appliances: Gas Cooktop
- Laundry: Upper Level
- Appliances: Water Heater
Lot Information
- Back Yard
- Fencing: Chain Link
- Fencing: Wood
- Fencing: Wrought Iron
- Fencing: Vinyl
- Rectangular Lot
Property Features
- Fireplace: Family Room
- Fireplace: Gas
- Foundation: Slab
Heating and Cooling
- Forced Air
- Natural Gas
- Central
- Fireplace(s)
- Dual
- Central Air
Pool Information
- Fenced
- Private
- In Ground
Flooring
- Wood
- Carpet
Exterior Features
- Stucco
- Roof: Composition
- Roof: Shingle
Utility Information
- Utilities: Water Connected, Sewer Connected
- Sewer: Conventional Septic, Public Sewer
Parking
- Direct Garage Access
- Garage Door Opener
- Rv Gated
- Built-In Storage
- Rv Access/Parking
- Garage - Three Door
- Garage - Single Door
Stories
- 0
Listing Price History
Date
Event
Price
% Change
$ (+/-)
Oct 06, 2020
Price Changed
$799,900
-9%
-$75,100
Jun 02, 2015
Listed
$875,000
-
-
Disclaimer: Based on information from California Regional Multiple Listing Service, Inc. as of 2/22/23 10:28 and /or other sources. Display of MLS data is deemed reliable but is not guaranteed accurate by the MLS. The Broker/Agent providing the information contained herein may or may not have been the Listing and/or Selling Agent. The information being provided by Conejo Simi Moorpark Association of REALTORS® (“CSMAR”) is for the visitor's personal, non-commercial use and may not be used for any purpose other than to identify prospective properties visitor may be interested in purchasing. Any information relating to a property referenced on this web site comes from the Internet Data Exchange (“IDX”) program of CSMAR. This web site may reference real estate listing(s) held by a brokerage firm other than the broker and/or agent who owns this web site. Any information relating to a property, regardless of source, including but not limited to square footages and lot sizes, is deemed reliable.




Description